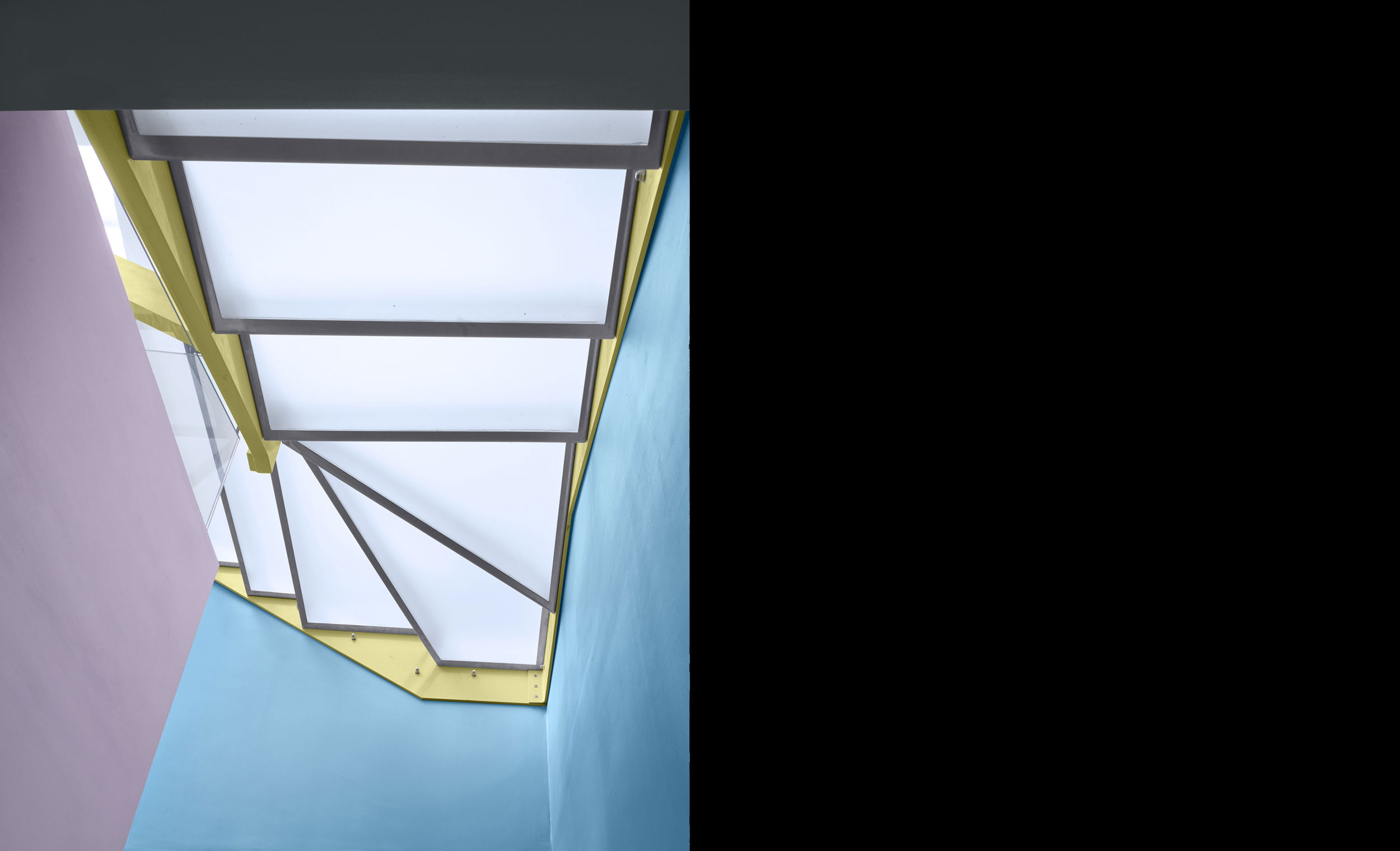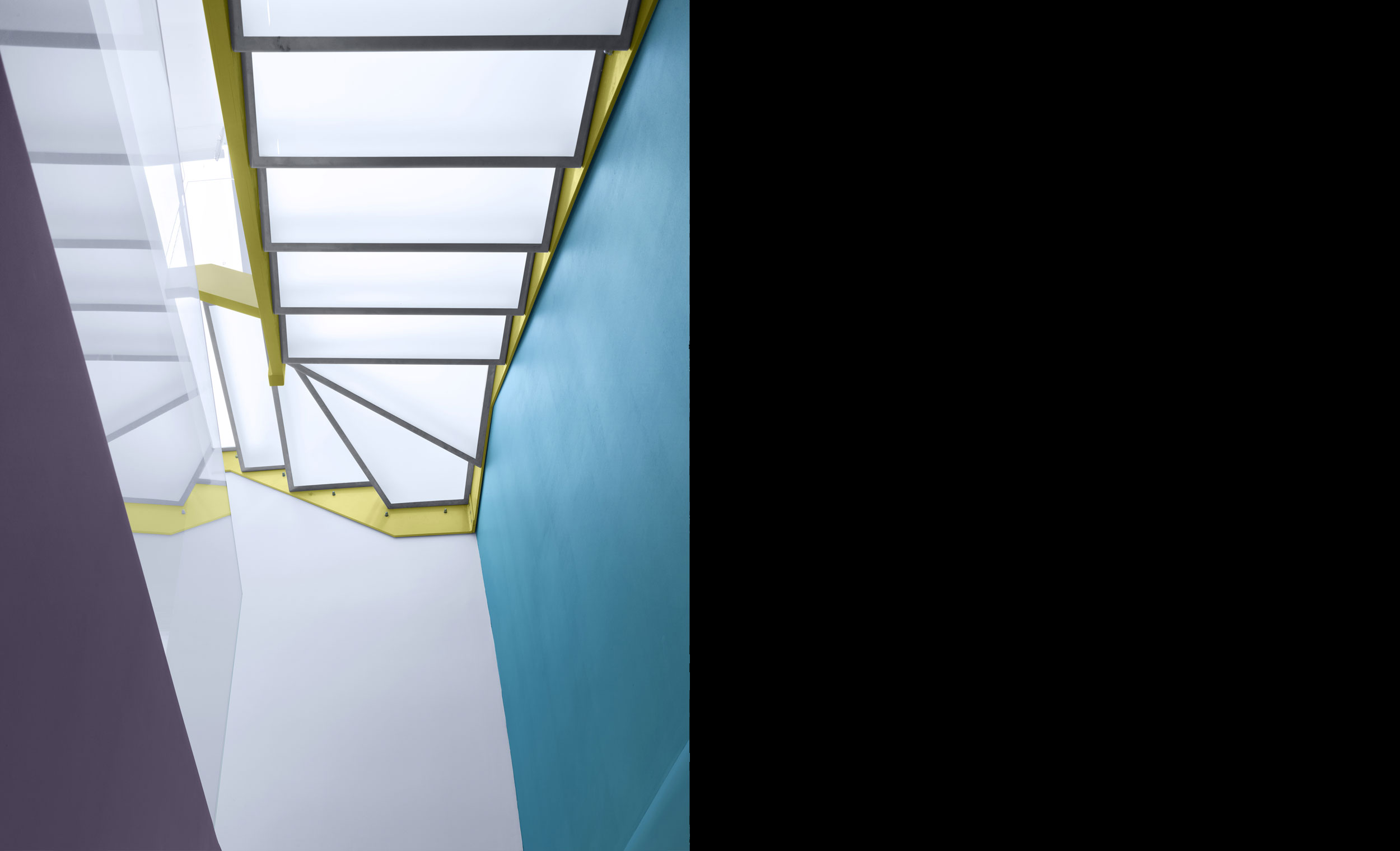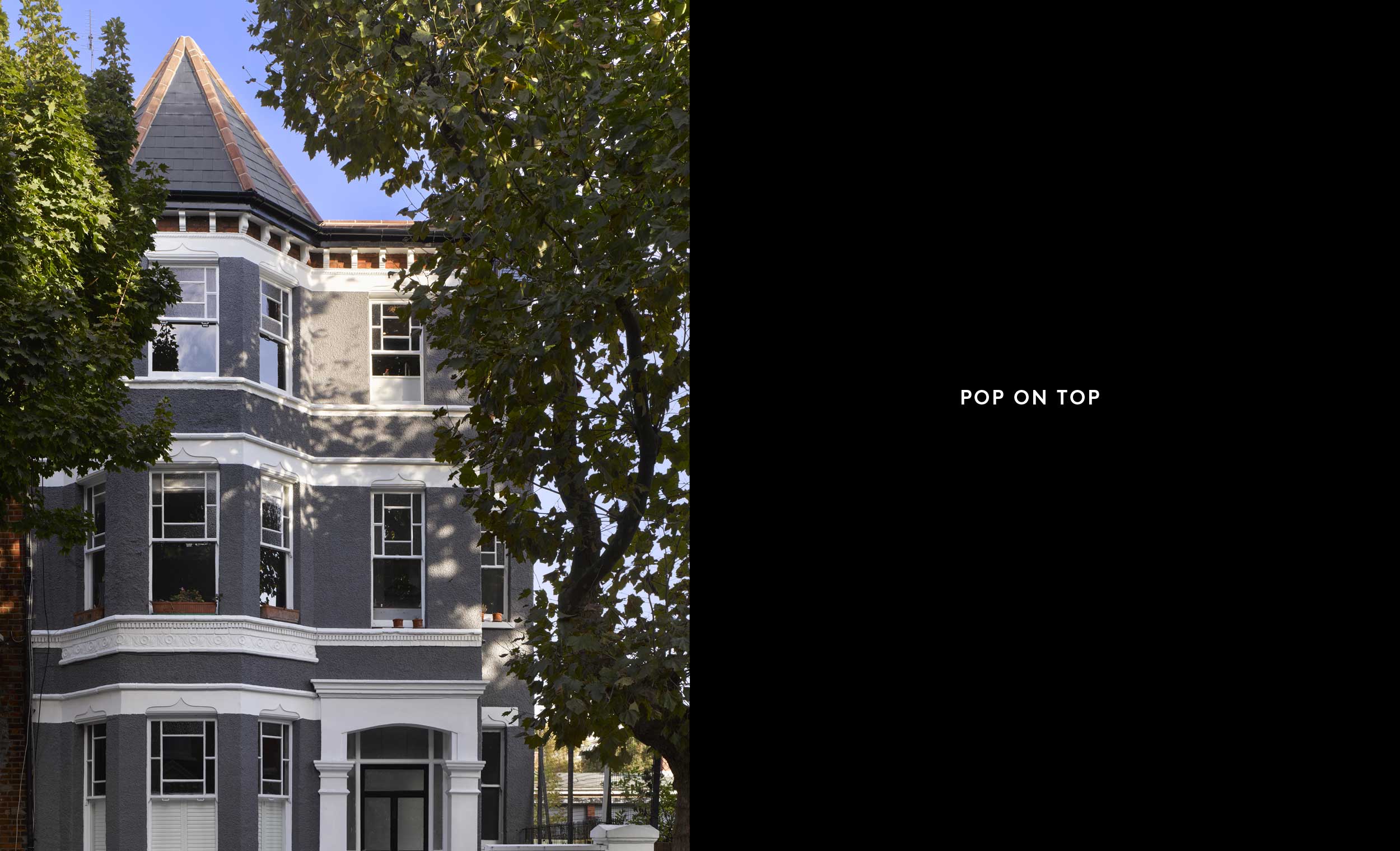This project for a couple with a love of music and 1960s design, occupies the top two floors of a large Victorian house in Highbury.
Dominic McKenzie Architect’s design unlocked the potential of a large unused loft space through the addition of a new glass staircase connecting the second floor to the renovated attic.
To allow this, the flat’s tenants had to purchase the rights to the final portion of shared stair between first and second floor – which now forms part of their private flat. The flat’s entrance is now located at first floor.
Above the new stair the original roof had to be substantially rebuilt to convert it from an existing hip end to the new gable – necessary to allow sufficient headroom to enter the attic via the new stair.
To the rear of the house two new openable rooflights fill the space with natural light. The rooflight adjacent to the new bed space is extremely large – 4m x 1.9m and offers fantastic views to the north. The retained ‘turret’ is left open as a new wetroom, the shower area separated by a single sheet of frameless glass.




